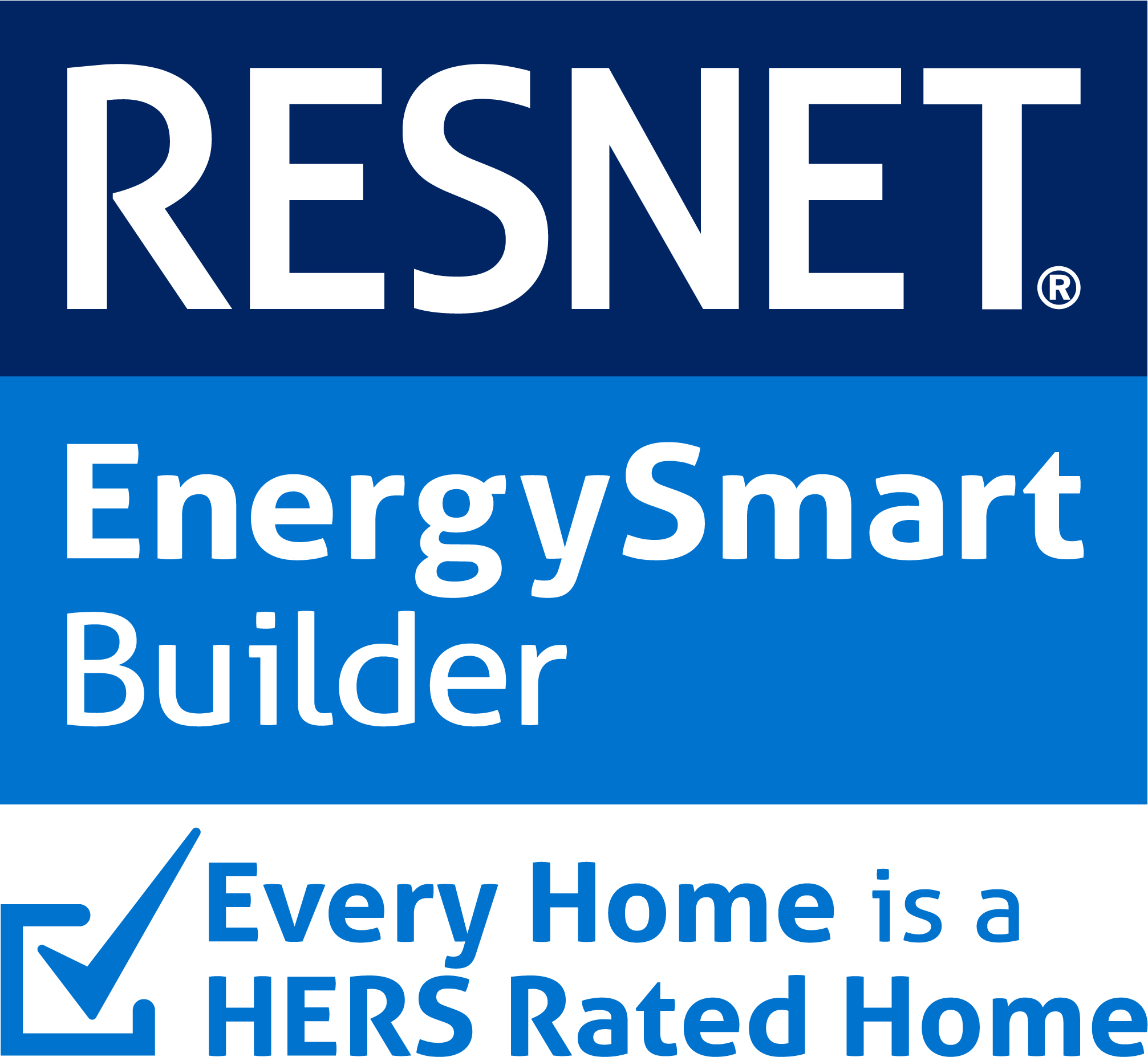BUYING A MODULAR HOME IN NORTH CAROLINA (NC) OR VIRGINIA (VA)? TIPS ON CHOOSING THE BEST FLOOR PLAN
A guide to choosing your modular home floor plan
Creating a functional and pleasing floor plan requires considerable time and effort. An established and professional modular home developer will have vast experience in creating winning floor plan designs that have already been tried, tested and optimized for both functionality and design.
Utilize their knowledge and experience and use their expertise as a basis for personalizing your modular home. Use the time and money that they’ve invested in research and architectural drawings, to create your modular home and minimize the added risk and expense that comes with drastic floor plan changes and additions.
Modular homes can be built to accommodate most any floor plan and design you can envision and if money is of little or no consideration, it’s a the perfect way to create your dream home. Plus, it can be built faster, stronger, more energy efficient and at a lower cost than a traditional (site-built) home.
That’s not to say however, that if you are working within a tighter budget you can’t get the floor plan or design you want. You just need to work closely with your builder, be clear on what your family needs and requirements are and together you can create the perfect floor plan that works for your budget.
THINK ABOUT YOUR LIFESTYLE AND BUILD YOUR HOME AROUND IT. START BY CREATING A CHECKLIST OF MUST-HAVES FOR EACH AREA IN YOUR HOME.
Here are some examples:
A large kitchen with an island that is open to the main living space.
- Large windows throughout the living area
- A practical and more frequently used home office/study over a seldom-used formal living or dining room.
- A main floor master suite will provide the convenience, however it must offer serenity and privacy. Make sure that the master suite is not too close to the kitchen or garage.
- Large walk-in multi-purpose storage spaces in the linen closets
- A dedicated laundry room with storage
- Storage area for outdoor toys, sports equipment and dirty shoes to prevent the dragging of dirt into the house.
- It’s also a good idea to prioritize or group these in order of importance.
Here are a few other things that are good to do or remember, when planning your modular home floor plan:
- Sketch out a rough floor plan. This will help get your ideas down on paper.
- Mistakes made in the vision stage cost nothing, but during the design and building phase mistakes and changes can quickly become be very costly.
- Modular homes can be personalized to accommodate almost any design and floor plan, including basement and multiple levels giving you the ultimate flexibility.
- Allow enough time initially to consider the best layout and design that works best with your lifestyle and family requirements and make sure these are reflected in any design or layout changes you wish to make to your home.
- Be aware of practical considerations such as structural integrity, flood planes, drainage, slope, etc. A good builder will be knowledgeable and able to correctly advise you, so be sure of their credentials.
- Discuss your design and layout ideas in detail with your builder and make sure that you are clear on the extra cost and time delays that would result from making these changes.
- Make any design changes in one go before the construction process begins to avoid long expensive delays.
- It’s not forever. The great thing about modular homes is that they can be built on and expanded in the future. So, even if you can’t budget in everything you’d like, focus on catering to your family and lifestyle requirements for the next 5+ years or so. It’s still however a good idea to discuss potential future additions with your builder, and if possible take these into consideration, to make any future modifications more straightforward and less costly.
Creating a floor plan that works best for you, takes time and effort. Make sure the builder you choose to work with has the knowledge, experience and goodwill to help you design your perfect home.
Yates Homes in the Virginia and North Carolina area, is a great example of the level of dedication, professionalism and expertise you should look for in a developer.
If you would like any additional information or advice on creating your perfect modular home floor plan, please contact us.






