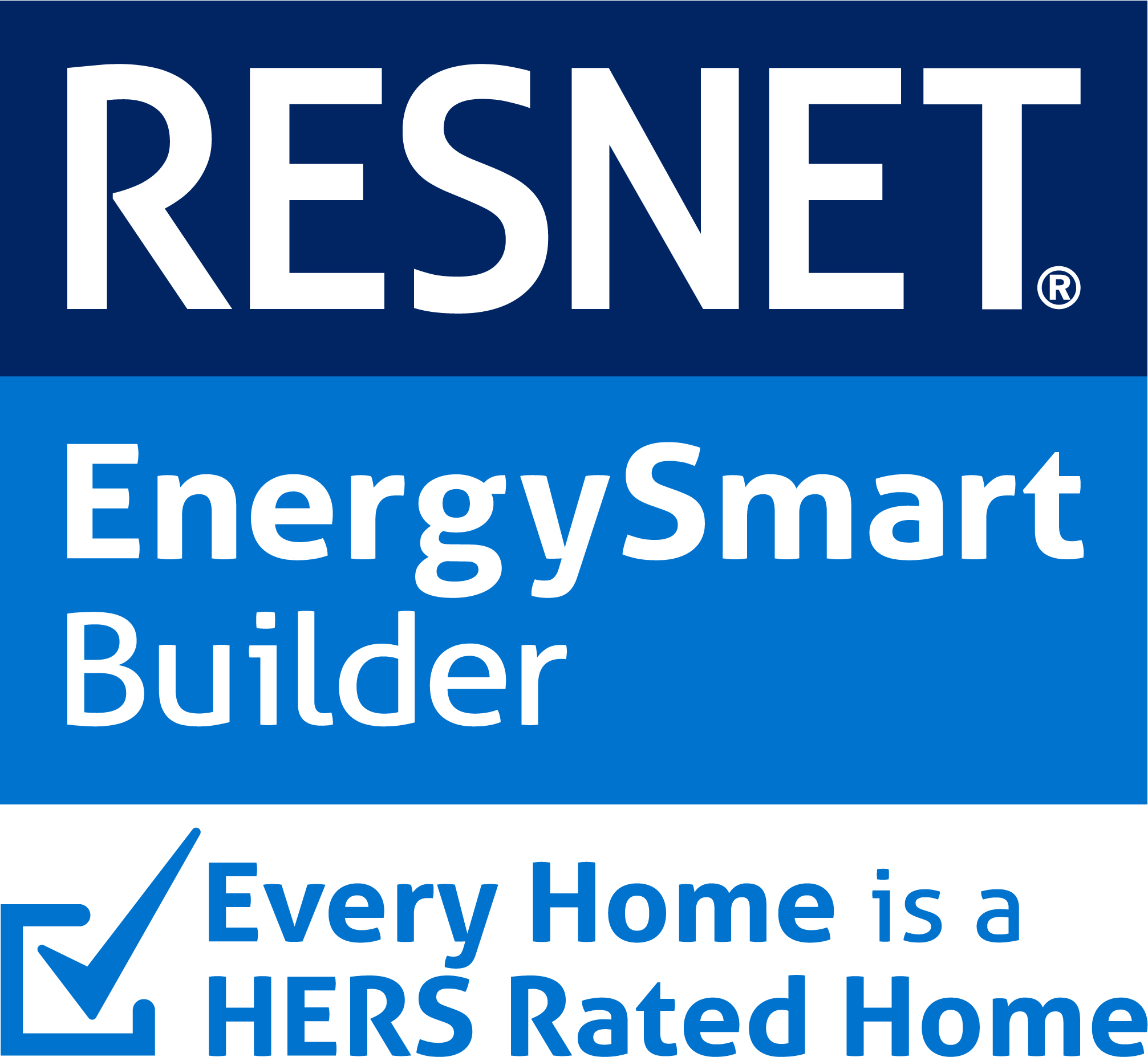MODULAR HOME IDEAS
As you go through the process of planning your dream home, it routinely begins with the review of house plans and features such as cabinetry, flooring, and fixtures. You may adapt aspects of a plan to include specific elements such as particular windows, doors, and accessories. In a modular application this can usually be completed at the factory or on-site for an additional fee.
Even the most basic floor plan can have custom features added to individualize the home into a one-of-a-kind creation. Yates Homes offers many options to customize the look of your home to make your investment interesting and unique to you alone.
Here are some options to consider in your new Yates modular home:
- Full Basement or Standard Foundation
- Second Story
- Roof Pitch (5/12, 7/12, 9/12, or 12/12)
- Dormers
- Porches / Decks
- Garages / Carports
- Upgraded Bathrooms
- Ceiling Heights
- Extended Length Floor Plans
- Upgraded Appliance Packages
- Optional Custom Granite Countertops
- Upgraded Moulding Packages
- Optional Fixture Packages
- Optional Kitchen Configurations
- LP Techshield Radiant Barrier Sheathing






