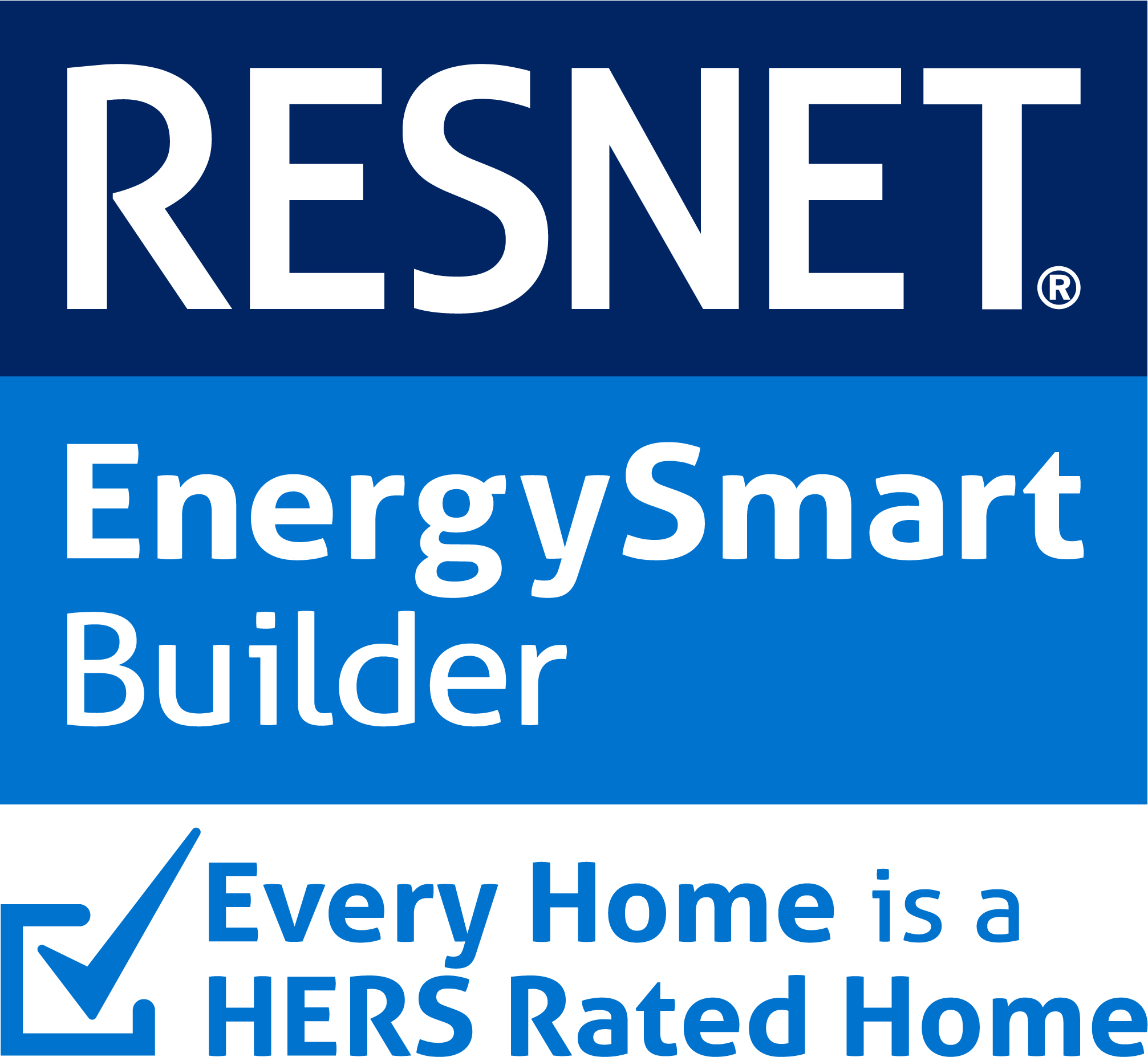Custom Modular Home Builders › Floor Plans › Economy / 14663Z
Yates Homes is here to build the custom modular home of your dreams, and we offer a full range of features and options to ensure your vision becomes a reality. Some of our features and options include:
With over 30 years in the building business, we understand what it means to deliver your home, your way. Contact us for additional details and the many available options on any model. Let us help you find your dream home with Yates Homes!
Yates Homes can provide the home as shown in the rendering. However, the renderings are representations of homes with various options that are not included in the base price.
"We have had a wonderful experience (start to finish) with everyone at Yates. I sent an e-mail earlier in the week letting all know how much we really appreciated everyone. I think we met or spoke with most of your staff and everyone was more than helpful with any questions we had."
"Your folks definitely make this painless (for us anyways) as possible and we are truly grateful."
"Five star rating across the board!"
"I love my new home! I have received so many compliments. One couple in particular wanted to come by and see how we customized the outside. They also wanted a 2 story house and couldn't visualize how it would look. They asked us about our experience with the home process. This couple is now purchasing a new home from Yates!"
"My home is 'comfortable' and I got the kitchen I was dreaming of! Thank you all at Yates Home Sales!"
"We would like to thank Yates Home Sales for their expertise and professionalism with our new home. Our sales representative was very knowledgeable of her job and she knew what we wanted for our first home. We had toured many modular dealers but, my heart kept leading me back to Yates. The staff that built our home and the workers that put it together was on point with everything. We were never left with unanswered questions. Their tour homes are well kept and beautifully decorated inside so you as a custoer can actually see yourself living in one of the modulars. That's when my husband and I decided that Yates Homes was the place to go to have our home built."
"So thanks to the staff at Yates for a job well done and a special thanks to our sales representative Lydia Gibson."
"We are very pleased with our beautiful Yates home. The staff was very helpful and patient as we planned our custom built modular home. Since we had recently lost our first home to a fire we needed to move quickly to rebuild and move back on our land. Yates worked very hard to have our family in our new home as quickly as possible."
Tim and Renee Hearp"I wanted to take this opportunity to write a thank you letter. My family really enjoys our beautiful home. I want to especially thank CR Yates for working with us to resolve any issues or concerns. When someone asks who built my home, I proudly tell them Yates Home Sales. If I build another house in the future, Yates Home Sales will be my first choice."
Burt and Andra-Scearce"My wife is a nurse and I handle warranty claims for one of the largest companies in Southside Virginia. We both work in fields where we know how important customer service is and should be. We don’t mind one bit telling anyone about our experience with Yates Home Sales. In fact, we highly recommend them to anyone that asks about our home. If you are in the market for a new home, go by and meet Lydia, Scott, C.R. and everyone else at Yates Home Sales. Then go look around at other places. If a top notch home, honesty and customer service are what you are looking for, I’m willing to bet that you end up right back where you started."
Tim and Teresa-Boelte"We enjoyed working with the friendly sales staff at Yates Home Sales during our home purchase. They listened to our questions and helped us choose a home that fits our lifestyle. The Yates employees were professional and efficient, and maintained a low-key sales approach. At no time were we pressured or rushed to make decisions about our new home. Thanks to Yates Home Sales, we are living in our dream home."
Mike and Janet Wanless"My family and I are so pleased with our new home from Yates, I cannot say enough about the quick and courteous service we have received! The entire process of buying our home was made easy by the excellent staff at Yates and the service after the purchase has been great! We had one small problem with our plumbing after we moved in and the service staff from Yates was on it and had it repaired very quickly with absolutely NO FUSS. In times when good products and service seem to be getting hard to find, Yates Homes stands out as a great local company! I would recommend Yates Homes to anyone who is in the market for a well-built modular home – sold by people who care about the customers they serve!"
Jonathan Manley3901 Durham Road
Roxboro, NC 27574
Phone: (336) 597-4663
Fax: (336) 597-4669
5940 U.S. 29 Business
Blairs, VA 24527
Phone: (434) 836-4215
Fax: (434) 836-8116
Yates Homes is one of the leading builders of premium modular homes in North Carolina and Virginia, offering top-quality modular home building services with a special emphasis on providing personal customer service and unmatched satisfaction.






Copyright © Yates Home Sales. All Rights Reserved. Privacy Policy | Accessibility Statement
Powered by ManufacturedHomes.com